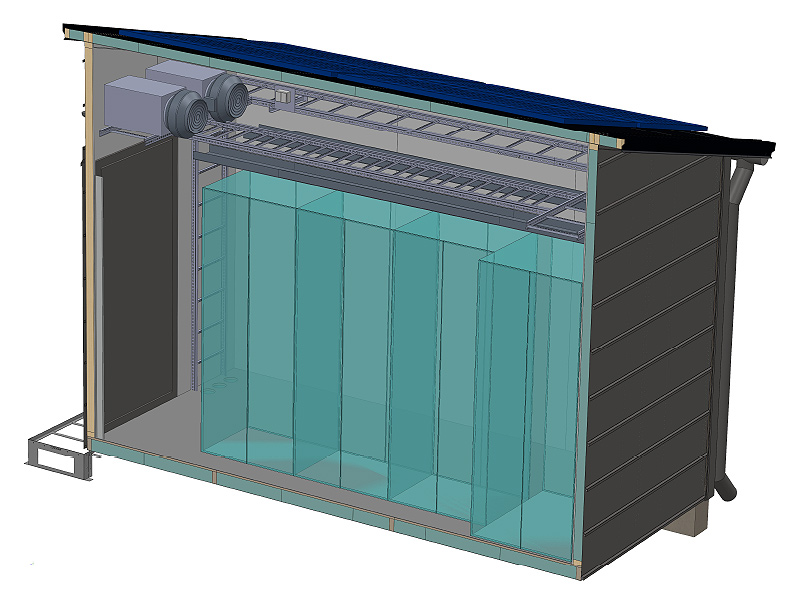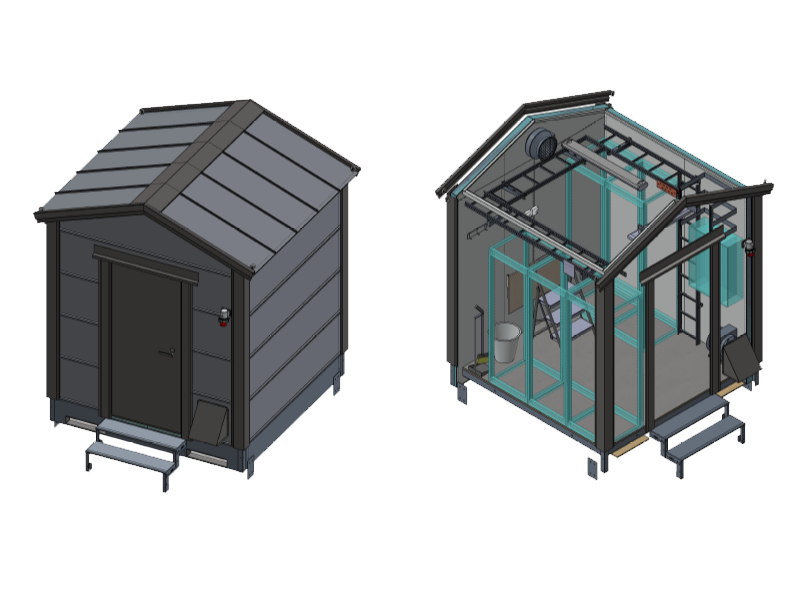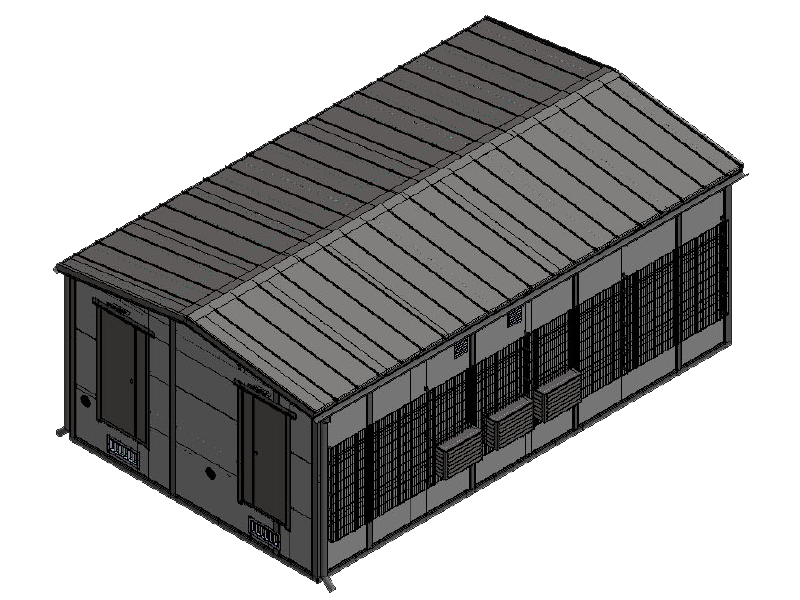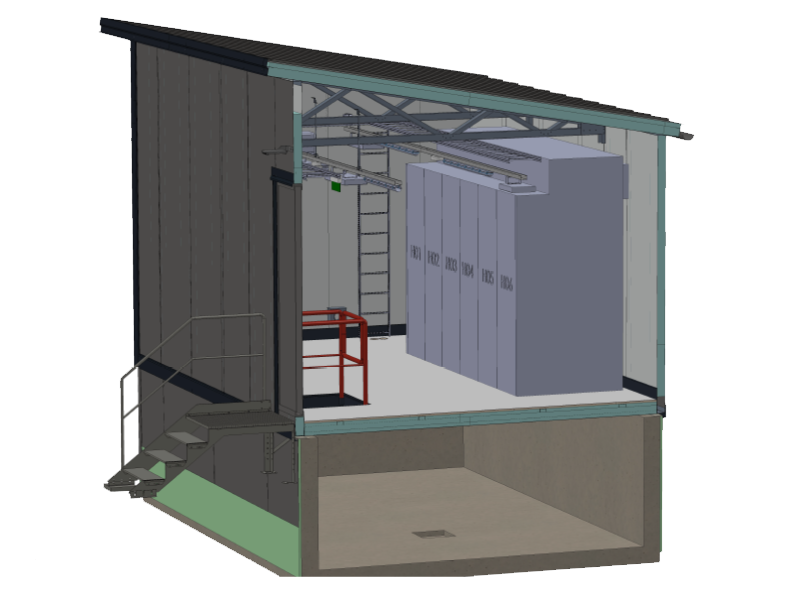We design the equipment shelters according to the customer's needs and the end use of the equipment room.
Suunnittelijalle infopaketti suunnittelun ja ostopäätöksen tueksi. Suunnittelussa on hyvä ottaa huomioon laitetilan mitoitus, rakenne, arkkitehtuuri, perustukset, varustelu, kuljetus ja käyttö & huolto. Eli kaikki mitä vaaditaan laadukkaalta ja toimivalta kokonaisuudelta.
We design the equipment shelters according to the customer's needs and the end use of the equipment shelter.
The starting point is to design and implement an installation that works in the application and lasts over time.
Laitetilan suunnittelussa otetaan huomioon käyttökohde, määräykset, mitoitukset, rakenne, arkkitehtuuri, perustukset, varustelu, kuljetus, käyttö ja huolto. Eli kaikki mitä vaaditaan laadukkaalta ja toimivalta kokonaisuudelta. Laitetilat suunnittelee Harri Haavikko Ltd

Design examples
We have designed equipment shelters in a range of sizes to suit your needs and equipment.
The shelters we have designed have ranged in size from a few square metres to nearly 200m2.



360 PHOTO: You can access the device mode by rotating with your mouse, or on mobile with your finger. You can zoom in by rolling the mouse or pinching.
For the designer: subscribe DWG images
Do you want to see the plans that have been made or do you need technical information and example implementations to support your planning / purchasing decision?
Contact us to find out more about our facilities.